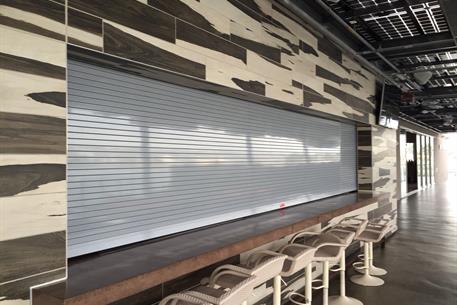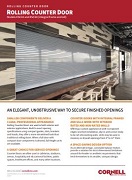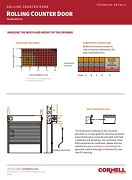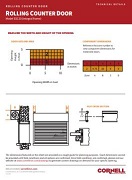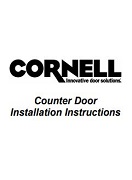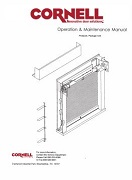Rolling Counter Door/Shutter
Contact us about this productCounter Doors and Counter Shutters
Counter doors are made from interlocking slats of formed steel, aluminum or stainless steel that will roll up to store in coil above a wall opening. They provide security against entry and weather protection at both interior and exterior wall service openings commonly utilized in cafeterias, concession stands and ticket booths.
These doors are manufactured with smaller, more aesthetically pleasing components and built to exact opening specifications using compact guides, slats, brackets and hoods, they offer a more streamlined look than traditional rolling doors. When a full door with compact door components is desired, full-height units are available.
When a service opening is present, rolling counter doors are a great choice for use in cafeterias, stadiums, arenas, hospitality and educational facilities, public spaces, healthcare offices, and many other locations. Roll up counter shutters offer a custom appearance (with no exposed edges) and fast installation, slip-in units arrive ready to be set into existing walls. Units may be used in masonry or drywall openings from 4" to 13" thick.
When space is at a minimum, we offer an alternate design, with concealed tubular motors that provide a solution for strict dimensional limitations around the header or aesthetic requirements that lend themselves to its smaller, compact design.
All counter doors and counter shutter and custom built to your specifications. They can be designed to easily slip into existing openings as a complete package. Even with their more compact components, our rolling counter doors still offer heavy duty design that is engineered to take daily use for a low maintenance, long life solution.
Roll up counter shutters have multiple finishes and material options available so not only do you get a low lifetime cost of ownership, but one that will add appeal and is aesthetically pleasing in any environment.
Download Product BrochureOur Rolling Counter Shutters are:
- Customizable: Each unit is custom built to fit your opening size, operation and aesthetic preferences. If configured with an integral frame and sill, counter shutters can easily slip into existing openings as a complete package
- Space Saving: Our shutters roll upward and store in a tight coil above the opening for fuller use of the interior space, reducing interference with other building components
- Long Lasting: Our rugged construction and quality materials assure long life and less costly maintenance, lowering the total cost of ownership
Sizes
- Standard construction up to 21’ wide, 10’ high (limit of 180 square feet)
- Wind load construction of up to 14' wide, 10' high (limit of 140 square feet)
- For openings that fall outside of the standard construction, please contact us.
Usage
Our Rolling Counter Shutters are constructed for daily use.
If your opening requires compliance to fire or building codes, visit our Fire Rated Counter Fire Shutters.Materials and Finishes
- .040” thick clear anodized aluminum
- Medium, dark or black anodized finish
- 22 gauge galvanized steel
- Exclusive GalvaNex™ finish in Gray, Tan or White
- 22 gauge 304 series stainless steel
- #4 finish
Click here for additional material and finishes options and information
*Finish/gauge availability varies. Consult your sales representative for detailed finish/gauge availability.
Operations
Our Rolling Counter Shutters can open by motor, hand-crank, or push-up operation, depending on size and/or weight.
Tubular Motors: Concealed tubular motors provide a solution for strict dimensional limitations around the header or aesthetic requirements that lend themselves to its smaller, compact design.
Click here for detailed operator informationAesthetics
AtmoShield™ Powder Coating
Textured powder coat finish that combats the environments harsh wear and tear. This finish provides a thicker, more scratch resistant coat for added product protection.
Hood and Operator Covers
Metal cover to protect the coil or operator from exterior weather, debris or to meet OSHA or UL 325 safety requirements.
ScreenGard
Achieve visibility and ventilation while maintaining security and insect control. Perforated 20 gauge galvanized steel slat provides approximately 22% open space.
Learn More
SpectraShield™ Powder Coating
Polyester finish in more than 180 colors for durability, aesthetics, superior finish life and cost effectiveness.
Vinyl Graphics
Add durable, full-color images to your curtains and hoods. Great for school logos and turning unused door space into profitable sponsorship opportunities in stadiums, amusement parks and retail stores.
Vision Windows
Improve aesthetics and visibility with one- or two-way windows incorporated in the curtain.
Performance Upgrades
Seismic Performance Validation
We can provide project specific seismic calculations for all coiling doors that are mounted Face of Wall to steel or masonry. Seismic performance validation is per ASCE 7-05.
Safety and Protection
Entrapment Protection Devices
Entrapment protection devices ensure that a motorized door or grille will not close on an object. If an object enters path of closure, the entrapment protection device will stop the door or grille from closing and return it to the fully open position.
Learn More
Wind Load
Can be configured to withstand the full range of specific wind load requirements including missile impact ratings.
Learn More
Unique Design Solutions
Integral Frame and Sill
Our Rolling Counter Shutters with Integral Frame and Sill are designed with reduced coil, bracket and header size (8" minimum) to fit tight clearances.
Countertops
Countertops are available for a complete counter shutter closure solution, and can be UL rated.
Mullions
There are multiple mullion options - corner, fixed and removable.
Sloping or Irregular Openings
Our special bottom bar designs can address these conditions.
Specification Sheets
- Counter Door (Non-Integral) with EverGard Operator Specification
- Counter Door Specification
- Counter Door with Integral Frame and Sill Specification
BIM Objects
Drawing Generator
Need to see clearances and mounting details? Enter your opening dimensions into our Drawing Generator, and get custom generated drawings of your door with all the details.
Codes & Listings
- ISO 9001:2008
- Buy America Compliance
- LEED® Compliance
See Codes and Listings page for detailed information.
LEED Information
Find out more about how Cornell products meet LEED requirements.
Contact Us

